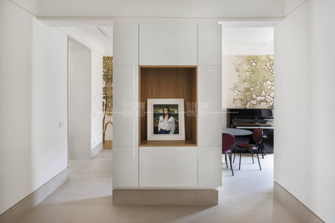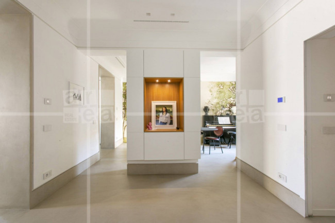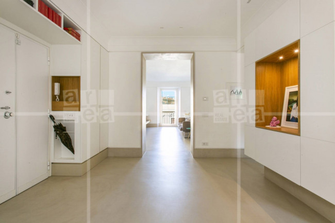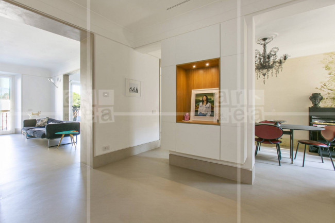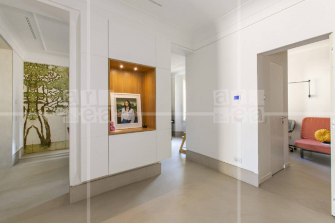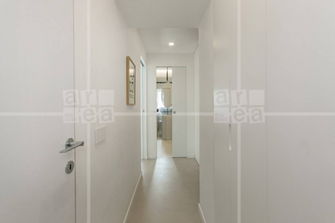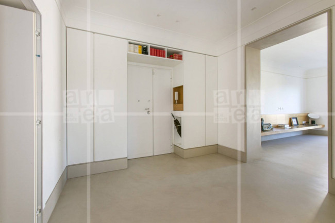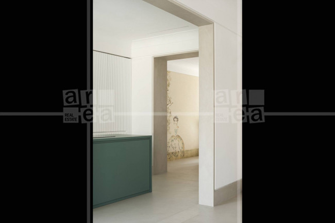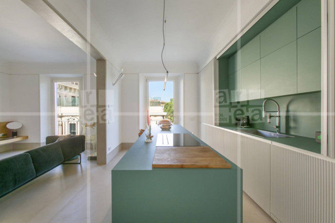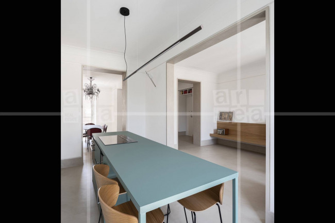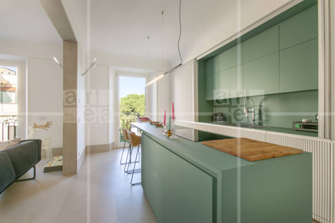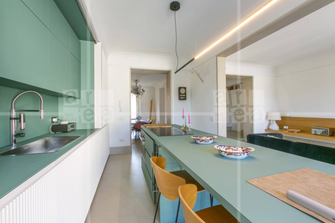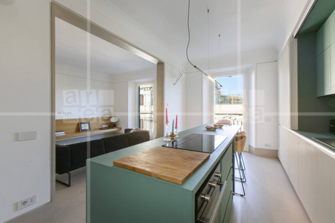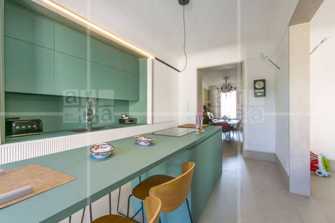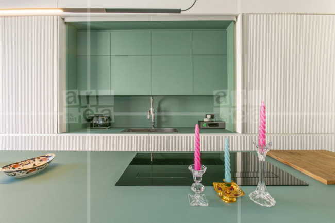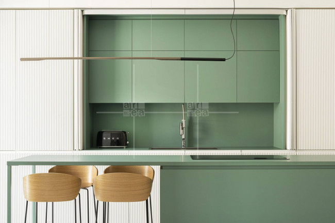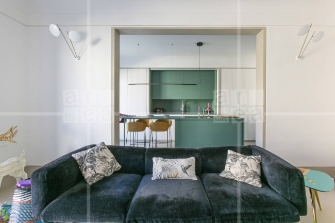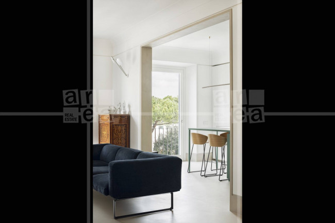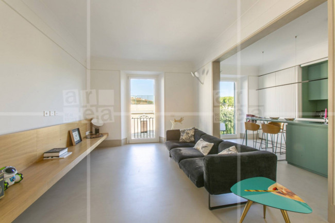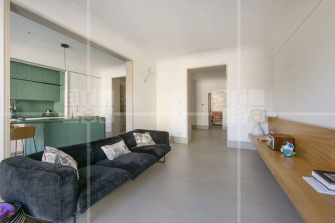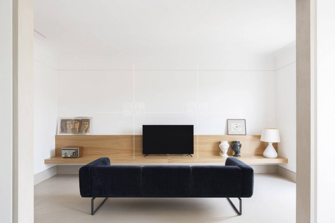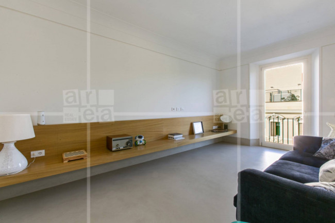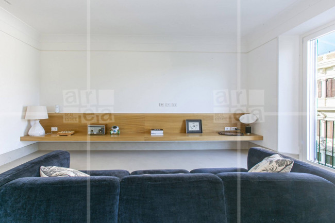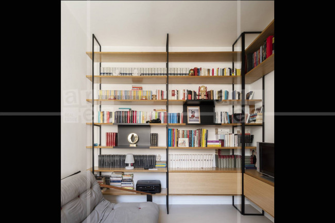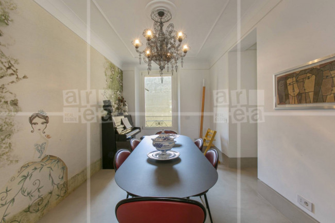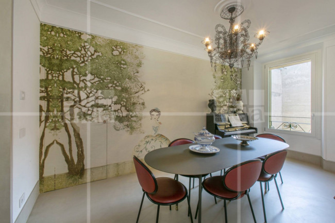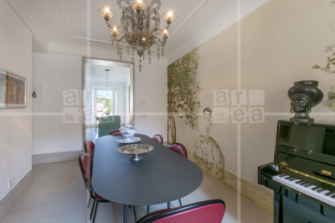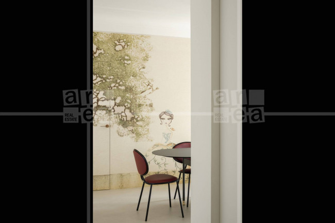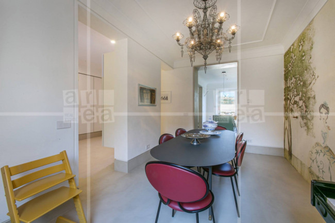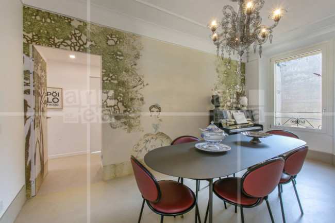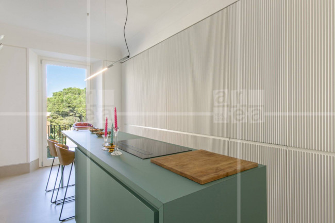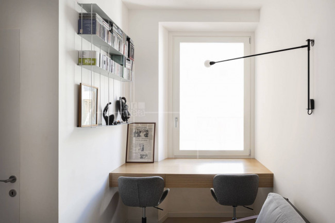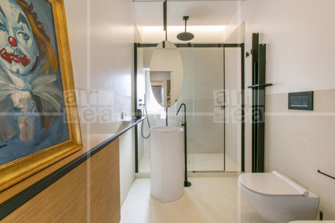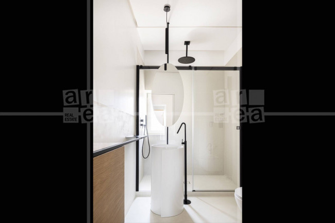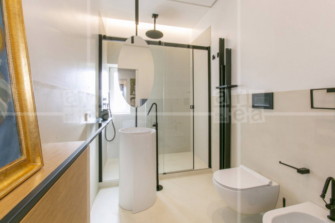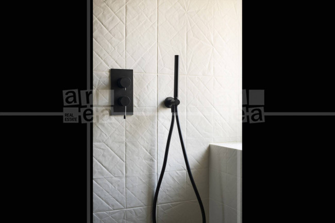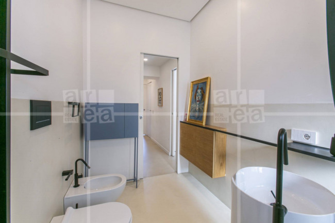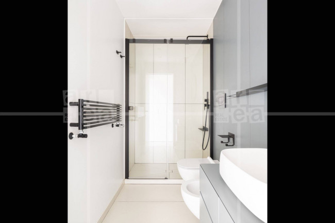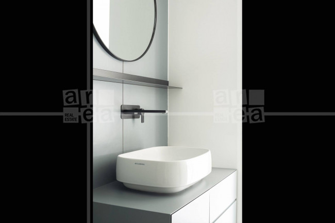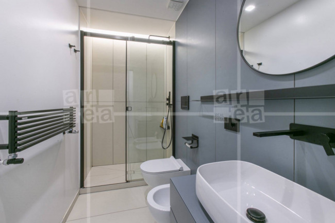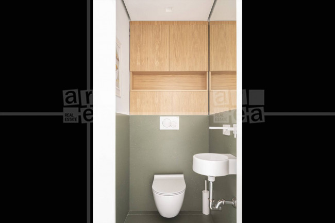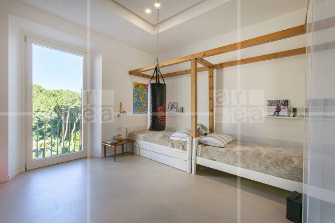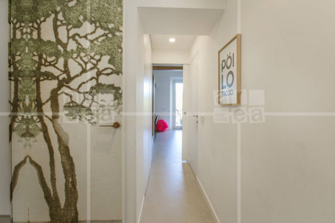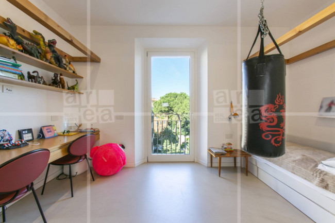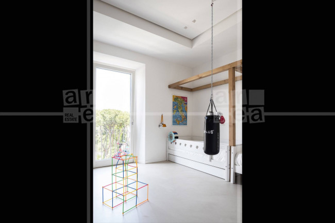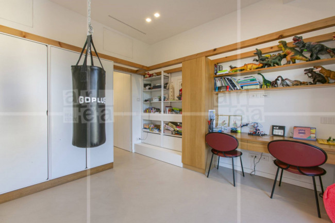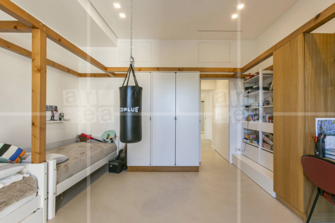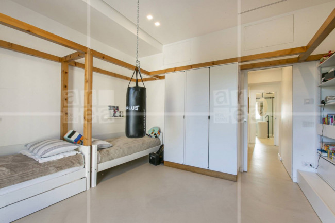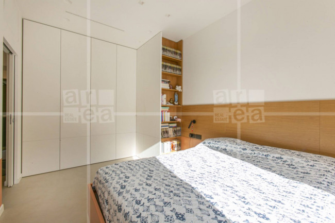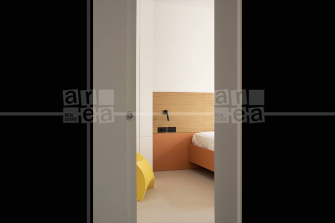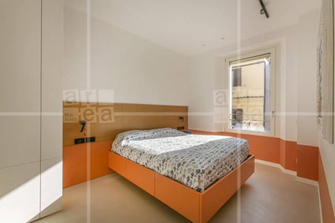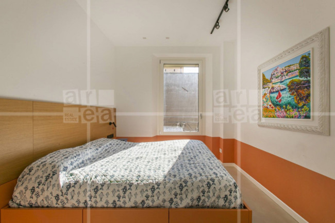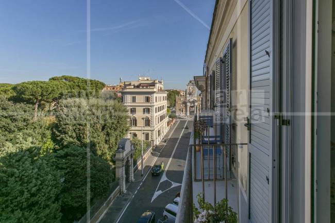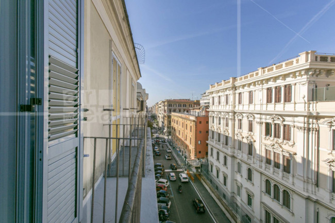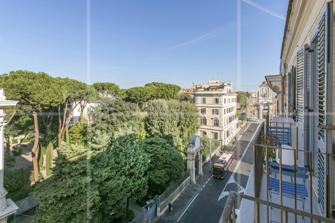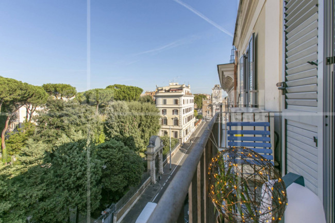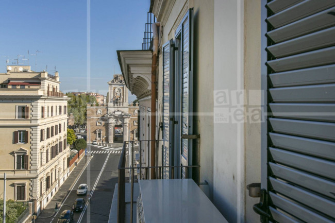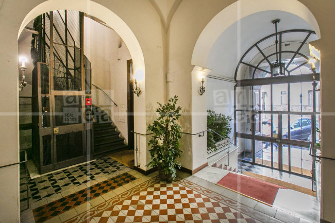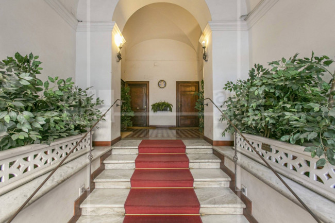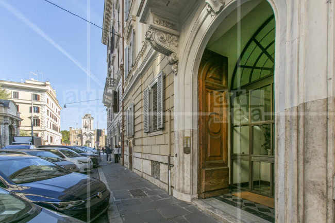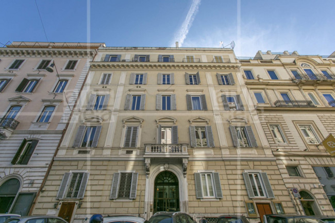Appartamento in vendita Centro Storico, Roma (RM)
€ 1.450.000 Trattabili
Dettagli
-
Riferimento
AR0057489
-
Esclusiva
Sì
-
Tipologia
Appartamento
-
Contratto
Vendita
-
Provincia
Roma
-
Comune
Roma
-
Zona
Centro Storico
-
Superficie
157 M2
-
Vani
4
-
Condizioni
Ristrutturato
-
Piano
4°
-
Ascensore
Sì
-
Camere
2
-
Bagni
2
-
Arredamento
Arredato
-
Riscaldamento
Si
-
Data inserimento
20/11/2024
Descrizione
'Monnalisa
Quello proposto in vendita è un appartamento di rara bellezza. Collocato al quarto piano di un palazzo Umbertino del 1872, è stato realizzato nel 2020 sul progetto di un rinomato studio architettonico. Gode di un affaccio unico sui giardini di Villa Paolina (attuale sede dell'Ambasciata di Francia presso la Santa Sede) e su Porta Pia. L'appartamento è stato realizzato per una famiglia ed è stato rimodulato per mettere in comunicazione tutti gli ambienti della zona giorno. Varchi a tutta altezza permettono di generare un flusso continuo esaltato dalla mancanza di porte in corrispondenza dei vari passaggi. La zona giorno è composta da quattro ambienti. Un generoso ingresso, un salone, una sala da pranzo e la cucina. Tutto è fluido, vivibile, connesso visivamente. La resina usata sul pavimento e sui portali richiama nella sua linearità e semplicità, ambientazioni giapponesi ed esalta le modanature sui muri reinterpretate in chiave moderna. La parete della zona pranzo, caratterizzata da un parato con un disegno che richiama alla natura, nasconde l'ingresso alla zona notte, dove sono collocate due ampie camere e due bagni. Completa l'appartamento una terza stanza studio con un ulteriore servizio, oggi utilizzata come stanza per lo smart working. L'appartamento è totalmente elettrificato e dotato di un avanzato sistema di riscaldamento e raffrescamento a pavimento con temperatura autonomamente regolabile in ogni ambiente. Un apparato di controllo dell'umidità e un sistema di addolcimento dell'acqua, completano l'impianto. La produzione di acqua calda sanitaria è affidata ad un'efficiente pompa di calore. L'arredo dell'appartamento è stato interamente realizzato su misura e su disegno esclusivo dello studio di architettura. Il salone è caratterizzato da una panca in rovere retroilluminata con led. La cucina ad isola è dotata di un piano di cottura a induzione di massima efficienza energetica. La cucina è concepita a vista, ma con un gioco di pannellature scorrevoli rigate si nasconde lasciando protagonista il verde dell'isola che richiama i colori dei giardini su cui affaccia l'appartamento. Per la posizione centrale in cui è situato, per gli affacci e per la qualità della ristrutturazione, si tratta di una opportunità unica per chi cerca una casa di prestigio nel cuore di Roma.
_________________________________________________________________________________________________
Monnalisa
The one offered for sale is an apartment of rare beauty. Located on the fourth floor of an Umbertine building from 1872, it was built in 2020 based on the design of a renowned architectural studio. It enjoys a unique view of the gardens of Villa Paolina (current headquarters of the French Embassy to the Holy See) and Porta Pia. The apartment was built for a family and has been remodeled to connect all the rooms in the living area. Full-height openings allow you to generate a continuous flow enhanced by the lack of doors at the various passages. The living area consists of four rooms. A generous entrance, a lounge, a dining room and the kitchen.
Everything is fluid, livable, visually connected. The resin used on the floor and on the portals recalls Japanese settings in its linearity and simplicity and enhances the moldings on the walls reinterpreted in a modern key. The wall of the dining area, characterized by a wallpaper with a design that recalls nature, hides the entrance to the sleeping area, where two large bedrooms and two bathrooms are located. The apartment is completed by a third study room with an additional service, now used as a room for smart working. The apartment is totally electrified and equipped with an advanced underfloor heating and cooling system with independently adjustable temperature in each room. A humidity control system and a water softening system complete the system.
The production of domestic hot water is entrusted to an efficient heat pump. The furnishings of the apartment were entirely tailor-made and exclusively designed by the architecture firm. The lounge is characterized by an oak bench backlit with LEDs. The island kitchen is equipped with an induction hob with maximum energy efficiency. The kitchen is designed to be visible, but with a play of striped sliding panels it hides, leaving the green of the island as the protagonist, which recalls the colors of the gardens onto which the apartment overlooks. Due to the central position in which it is located, the views and the quality of the renovation, this is a unique opportunity for those looking for a prestigious home in the heart of Rome.'
